L-Shaped Modular Kitchen Designs
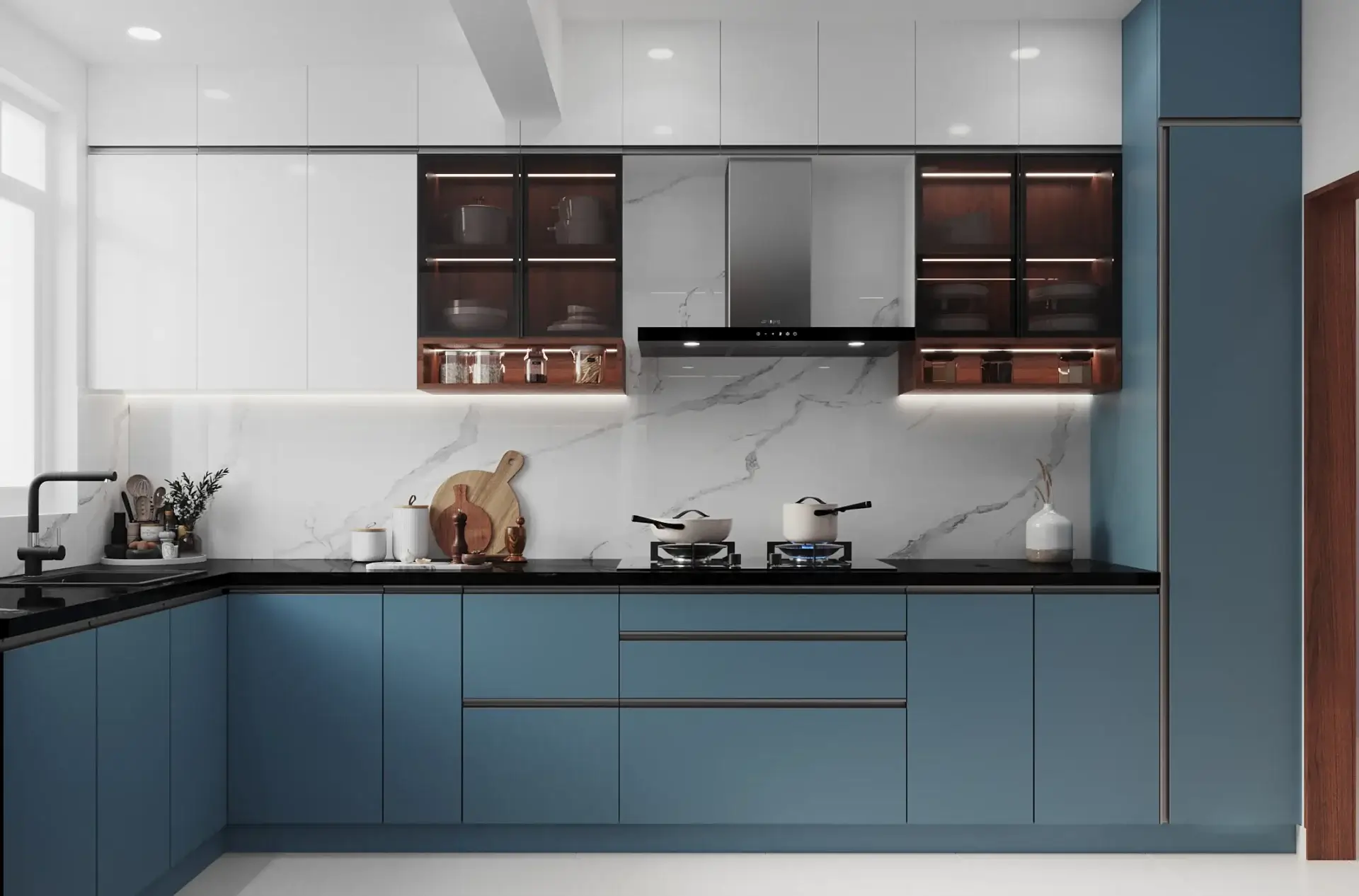
Premium Kitchen Interior Designs
L-Shaped Modular Kitchen Interior Design
Ideal Kitchen Design For Modern Homes
L-Shaped Modular Kitchen Design: Most Loved Kitchen Layout
Among the various styles in modular kitchen interior design, an L-shaped kitchen interior could be ideal for modern homes because it perfectly blends the style and functionality in the kitchen interior. This kitchen interior design offers uninterrupted flow between kitchen appliances like built-hob & chimney, cutlery tray, and under sink unit. A stylish breakfast counter that can be designed with this modular kitchen interior will provide a cozy dining space. To highlight the elegance of the modular kitchen interior, countertops are made up of quartz or granite paired with unique dado tiles. It is time to make an astonishing change in your cooking space.
Save Space in Style to Enhance Functionality
Perfect Design For a Beautiful and Functional Kitchen

Modular kitchen interior designs are just about making the cooking space look beautiful. It is more than that. The perfectly designed modular kitchen will also provide ultimate comfort and convenience while maintaining its aesthetics. The L-shaped modular kitchen interior design offers unparalleled efficiency with innovative storage options. Like, the tall unit and pantry unit allow to maximize the vertical space. As well as a tandem drawer, a pull-out pantry, and a spice rack make the kitchen interior a clutter-free cooking space. Also, the hydraulic lift-up cabinet and overhead unit add a modern touch and enhance the functionality of the kitchen.
Our World-class design solutions for every space of your home
Bring World-Class Interiors To Your Kitchen & Upgrade Your Cooking Experience
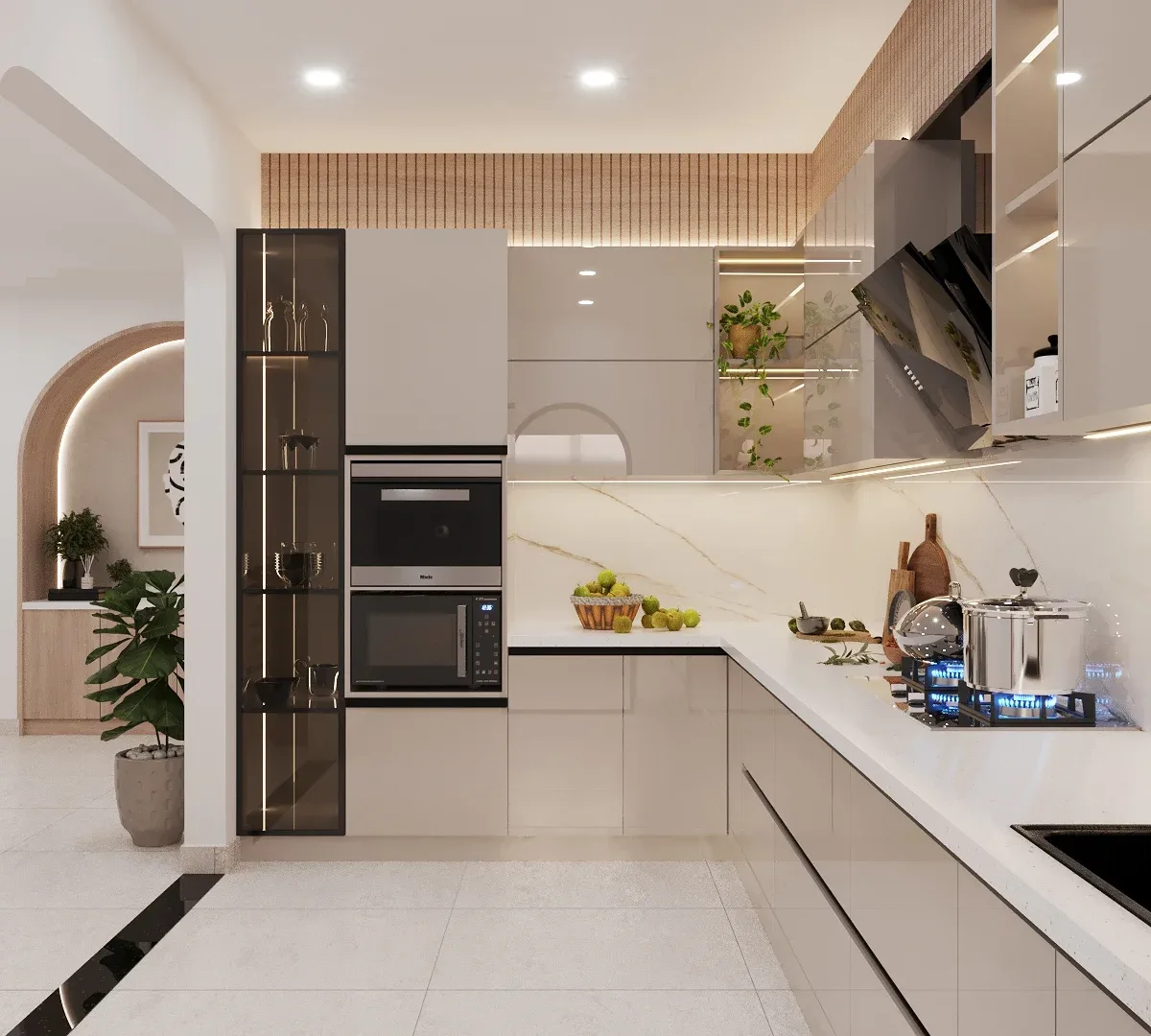
Functionality is The First Preference
When it comes to smart kitchen solutions with extreme functionality, L-shaped modular kitchens offer unmatched efficiency with innovative storage options. A magical corner makes sure that there is no wasted space, making it easy to access difficult-to-access areas. For everyday convenience, the cutlery tray, bottle pull-out and spice rack are organized spaces that allow quick access to all the necessities. Below the sleek quartz countertop, a base unit and under-sink unit efficiently store cleaning supplies. To maintain a seamless look, while a skirting design complements the kitchen’s aesthetics. Whether you prefer a granite countertop for durability or rolling shutter units for a sleek touch, this kitchen style offers endless possibilities, ensuring an organized and stylish cooking space.
A Beautiful Present For The Culinary Experts
Transforming your modular kitchen interior into a visual masterpiece involves balancing practical elements with stunning design features. Hiring the best kitchen interior designers in Bangalore, like Interiosplash, could be the complete solution for your modular kitchen interior. Our designers carefully select finishes that blend your home’s overall aesthetic. Furthermore, we enhance the visual appeal with strategically placed lighting that illuminates work areas. Our breakfast counters feature extended surfaces with dramatic waterfall edges that undoubtedly elevate the entire design. We also recommend backsplash materials that not only protect walls but also tie the entire look together. With expertise, your L-shaped kitchen becomes not just a functional space but an extraordinary design statement that reflects your personal style.
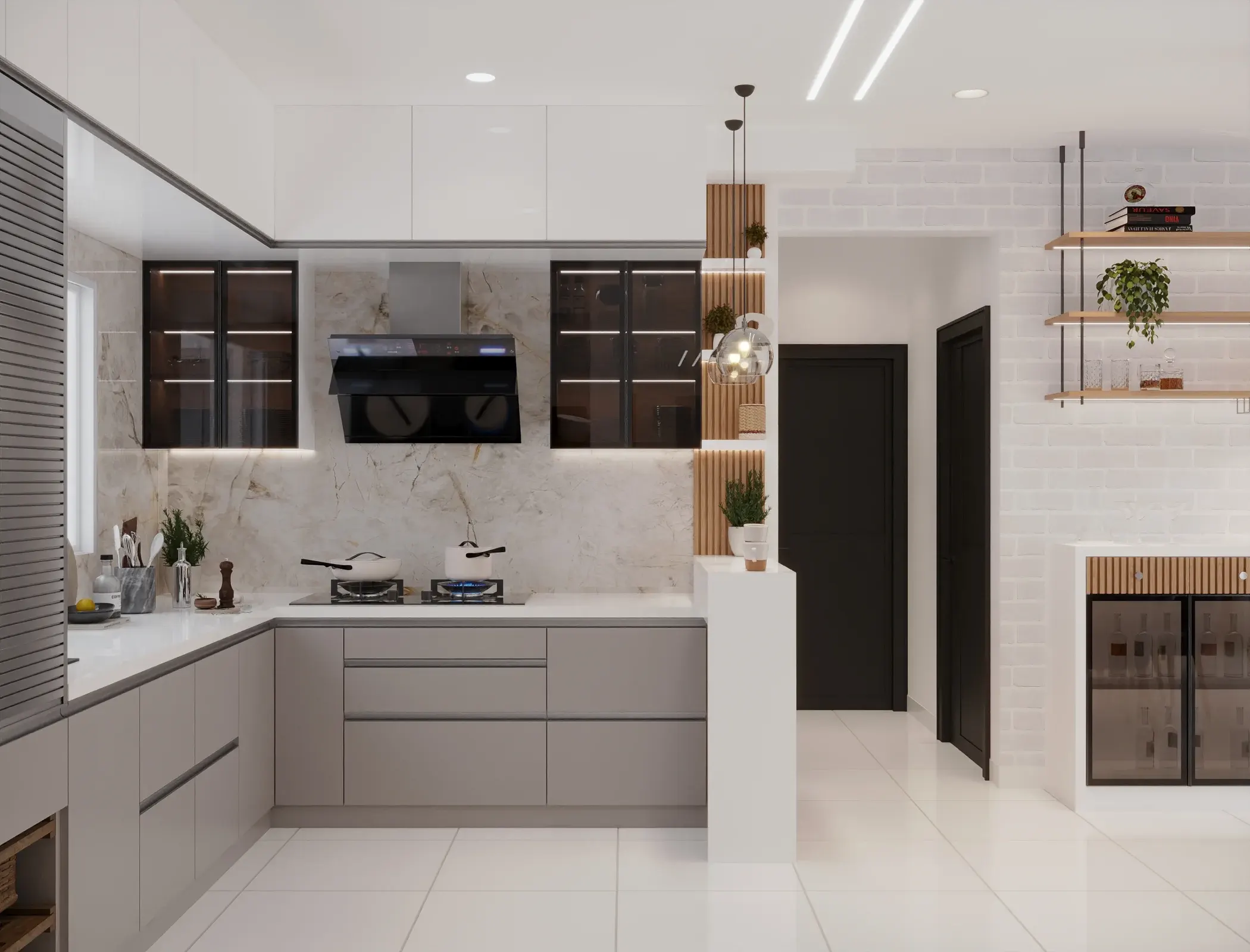
Make Your Kitchen Loved By Everyone
Embrace the exquisite L-shaped modular kitchen interior designs for your cooking space and make it a more adorable one.
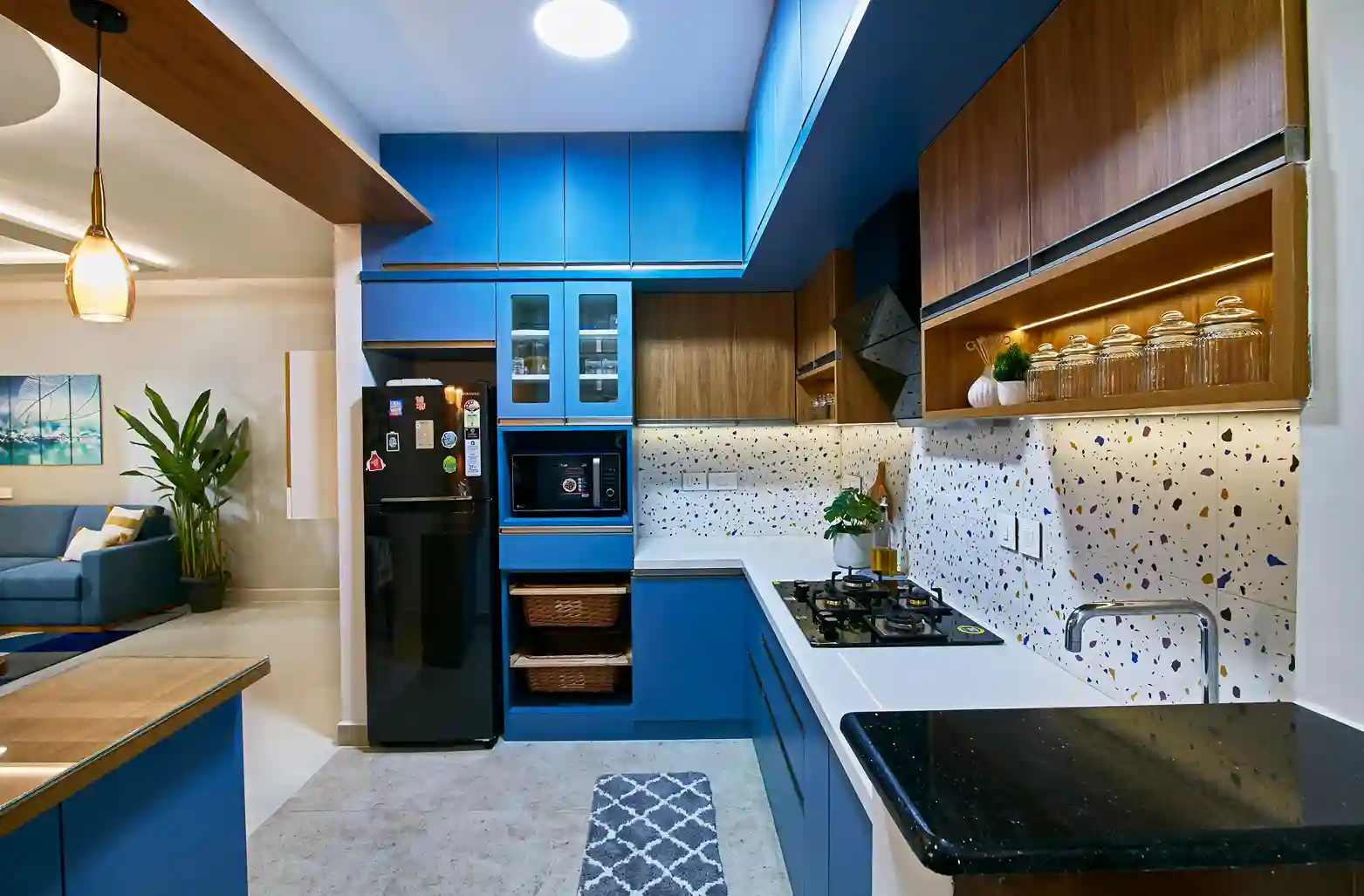
Dodge Cutter & Indulge Functionality
L-shaped modular kitchen interior designs are ideal design solution that enhances both aesthetics and convenience in the cooking space
Organizing Space in Style
With effective design from the Tandem Drawer, Magic corner to The out pantry, and hydraulic lift up, everything is strategically placed to ensure innovative storage option
Bring Your Dream Kitchen To Reality
Explore the various modular kitchen interior designs and find out the design that is the reflection of your envisioned kitchen interior
FAQ's
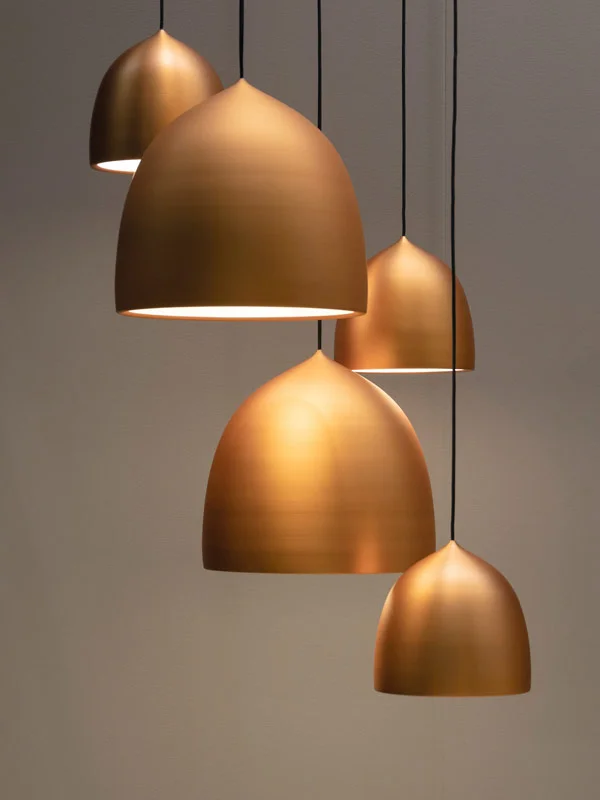

What is a hydraulic lift-up door in the kitchen interior?
A hydraulic lift-up door is a mechanism in the kitchen cabinet doors. Rather than opening outward, it will open upwards with hydraulic pistons. These types of doors are ideal options in high-traffic kitchen areas. As it opens upwards, the accidental head bumps are avoided.
What are the benefits of granite countertops?
- Granite countertops are extremely rigid and highly resistant to heat and scratches. And with the proper maintenance, it can last up to a decade.
- The availability of natural variation in pattern and color makes the kitchen countertop a unique one.
- The remarkable benefit of the granite countertops is, unlike other countertops, it requires minimum maintenance to have an elegant look in kitchen interior space.
What are the things to be kept in mind while designing an L-shaped Modular Kitchen?
Golden Triangle: Place the three major appliances strategically to achieve the golden triangle rule to ensure smooth workflow in the kitchen area
Maximizing The Space: Go for smart corner units like carousel shelves or pull-out trays to effectively optimize the storage in the kitchen interior space.
More Ample Space: Make sure that both the arms of the “L” provide sufficient countertops for food preparation and cooking.
Provide Zoning: To avoid clutter in the kitchen interior, allocate proper and clear space for cooking, storage, and cleaning.
Proper Ventilation & Lighting: Ensure that your kitchen has the best chimney and proper ventilation. And allow an adequate amount of both natural and artificial light to make your cooking process a comfortable one.
What are the difficulties of L-shaped kitchen interior design?
- The corner cabinets in L-shaped kitchen designs create dead space at junction points
- Balancing the kitchen golden triangle principle within the angular layout
- Make sure of balanced storage accessibility throughout both legs of L-shaped kitchen designs
- The flow between the two legs might create bottlenecks
- Providing adequate lighting with kitchen interior space, particularly in the corners
What are the rules for designing L-shaped kitchen interior designs?
- Effectively follow the golden triangle to enhance the workflow within the kitchen space.
- Make sure there is at least a 4 to 5 feet distance between the counters.
- Place tall cabinets at the end of the run, not at the corner junctions.
- Allow counter space from 15 to 24 inches on each side of the cooktop.
- Make sure there is 18 to 30 inches of counter space next to the sink.
- Install proper task lighting at each cooking zone to ensure a good cooking experience.
Can an L-shaped modular kitchen interior design suit smaller spaces?
- Yes, an L-shaped modular kitchen interior design could be the better option for smaller spaces.
- It optimizes space by utilizing two adjoining walls and leaving rest areas open.
- It provides ample overhead space and base cabinets for enhanced storage options.
- Well openness of this type of kitchen interior design leaves additional room for dining and more.
What is the best size for a modular kitchen design?
Usually the size of the modular kitchen design is determined by the available space and total size of the household. However in smaller kitchens of apartments the 6×8 feet works well. And the size of 8×10 works well for a medium spaced kitchen, while 10×12 suits for the larger kitchens.
Whatever the size of the kitchen be, if the golden triangle rule is successfully implemented in the kitchen, then the uninterrupted workflow can be experienced in the cooking space.
What are the 3 points in kitchen interior designs?
The three main work areas and appliances, the cooktop, sink, and refrigerator are considered as the 3 points in kitchen interior design.
How can the space be maximized in an L-shaped kitchen interior design?
- Go for taller cabinets that reach the ceiling, and it can maximize the vertical space
- Install corner lazy susan or pull-out shelving to make corner areas in the kitchen more accessible
- Place the refrigerator at the end of one leg of the L shape to enhance the workflow
- Incorporate smart storage solutions like pull-out pantry systems in narrow spaces
- Using magnetic knife strips and hanging pot racks can save space in the kitchen cabinet
What should be the minimum gap between the fridge and the wall in the kitchen?
The space between fridge and wall is crucial to ensure the proper ventilation. Ideally it is recommended to leave around 1 to 2 inches gap between the fridge and wall. This space is enough to allow adequate airflow, and prevents the fridge from overheating.
Without this sufficient clearance, the fridge might increase energy consumption and face any issues by overheating.
EXCELLENTTrustindex verifies that the original source of the review is Google. Good response and concern from the issue resolving or feedback concerned team, hope they will be up to their word. And the interiors @ Interiosplash were really good during the visit.Posted onTrustindex verifies that the original source of the review is Google. Thank you would not make justice for the wonderful job that InterioSplash has done with our interiors. Everything is unique, simply superb. Though We have some apprehensions whether we are going overboard on few items, all along InterioSplash convinced us that they indeed add value. In the hind sight, we can definitely say that they are right and we are happy to stick with their designs. We have only one doubt whether what we see on paper will be impressive in real. The site team did a meticulous job in bring the designs to reality. The supervisor is very approachable, always available, assuring us the progress and banishing all our doubts. The accolades that we receive on the day of house warming cannot be put in words. Its not just the guests, we ourselves are quite impressed and we can notice in our guests eyes as well. Thank you for the fabulous job.Posted onTrustindex verifies that the original source of the review is Google. A heartfelt thank you to the entire team at Interiosplash for transforming our house into a dream home that far exceeded our expectations! From the moment we chose them for this project, we felt confident that we were in great hands. Their designs are not only visually stunning but also incredibly practical. The team’s attention to detail and their ability to tailor the space to fit our lifestyle and preferences were truly impressive. They listened to our needs and crafted a space that feels uniquely 'us.' Interiosplash masterfully combines innovation with functionality, making each design both beautiful and purposeful. Special thanks to Mayank Jain, the visionary founder and leader, whose guidance ensured everything ran smoothly. Abdul, our talented designer, guided us through every choice, from colors to lighting and wall art, making sure every element was perfect. Prem Jain meticulously managed the execution phase, addressing all our questions with patience and thoroughness. They were also able to accomodate some last minute changes during the execution. The entire team, from the creative designers to the skilled craftsmen on-site, were professional, punctual, and dedicated to delivering excellence. They went above and beyond to create a home that is a true masterpiece. Interiosplash is more than just an interior design company—they are magicians who turn any space into something extraordinary.Posted onTrustindex verifies that the original source of the review is Google. We had a wonderful experience with Interiosplash. After we read excellent reviews about them from Twitter, we visited Interiosplash Design Centre at J P Nagar to discuss about the interior work we wanted to be done at our apartment. They helped us explain everything in detail right from designing till execution. Every person involved in this process has been so meticulous, hard working, sincere, gentle and readily available. A big thanks to Mr Abdul and Mr Prem who helped me with every query, every obstacle we hit while the interior work happened.Posted onTrustindex verifies that the original source of the review is Google. Interiosplash has completely transformed our living space into a spectacular, which we and no one could stop admiring. Since the first meeting with Mayank, Meenhas and Prem, we had a strong feeling that we were in good hands. What impressed me was their efficiency and keeping us informed and involved throughout every process, and they completed the project on time, with a certain indulgence for detail and quality. They listened to our needs, and their solutions exceeded our expectations. They didn't merely design; and they solved challenges and confident functional spaces that we never even thought were possible. Highly recommend Mayank and his team to elevate your space.Posted onTrustindex verifies that the original source of the review is Google. We had an amazing experience with Interiosplash, and I cannot recommend them enough! They truly helped turn our house into not just what we envisioned, but something even better. From the very beginning, Meenhas, our designer, poured her heart and soul into the project. She took the time to understand exactly what we liked—our preferred fabrics, patterns, and overall vibe—and aligned every detail with our preferences. She was open to feedback and ensured that every little thing we needed was taken care of. Even Mayank, despite his busy schedule, made it a point to give us personal attention and guidance whenever required. Their dedication was miles ahead of the other company we initially signed for the kitchen. The previous designers were inflexible with customization and only offered standard designs. Thankfully, we found Interiosplash through a friend, and switching to them was the best decision we made. What stood out the most was their willingness to customize and their genuine effort to understand our preferences—not just closing the deal. The entire process felt collaborative and thoughtful, and it’s clear they care about creating dream homes, not just making a sale. If you’re looking to bring your dream home to life, Interiosplash is the team you need! Thanks to the entire team - Meenhas, Mayank, Prem, Arihant and everyone who I missed.Posted onTrustindex verifies that the original source of the review is Google. A heartfelt thank you to Interiosplash team for transforming our house into the dream home we always envisioned! From the very first meeting, we felt a sense of confidence in their ability to bring our vision to life. We had consulted several mid to big design companies during our search, but none of them truly understood our requirements the way Interiosplash did. It was after months of looking that we finally met their team, and it didn’t take long to finalize them—they completely won us over in our very first discussion. The outcome has been nothing short of incredible. Every corner of our home reflects thoughtful design, impeccable detailing, and a perfect blend of functionality and elegance. The way they personalized the spaces to suit our preferences is simply outstanding. Our home now feels warm, inviting, and uniquely ours—a place we are truly proud of. A big thank you to Mayank, Meenhas, Prem, and the rest of the talented team for their dedication, creativity, and sheer hard work. They listened to every requirement, paid attention to even the smallest details, and executed the project beautifully. What impressed us most was their professionalism and their ability to seamlessly bring ideas into reality.
