Parallel Kitchen Designs
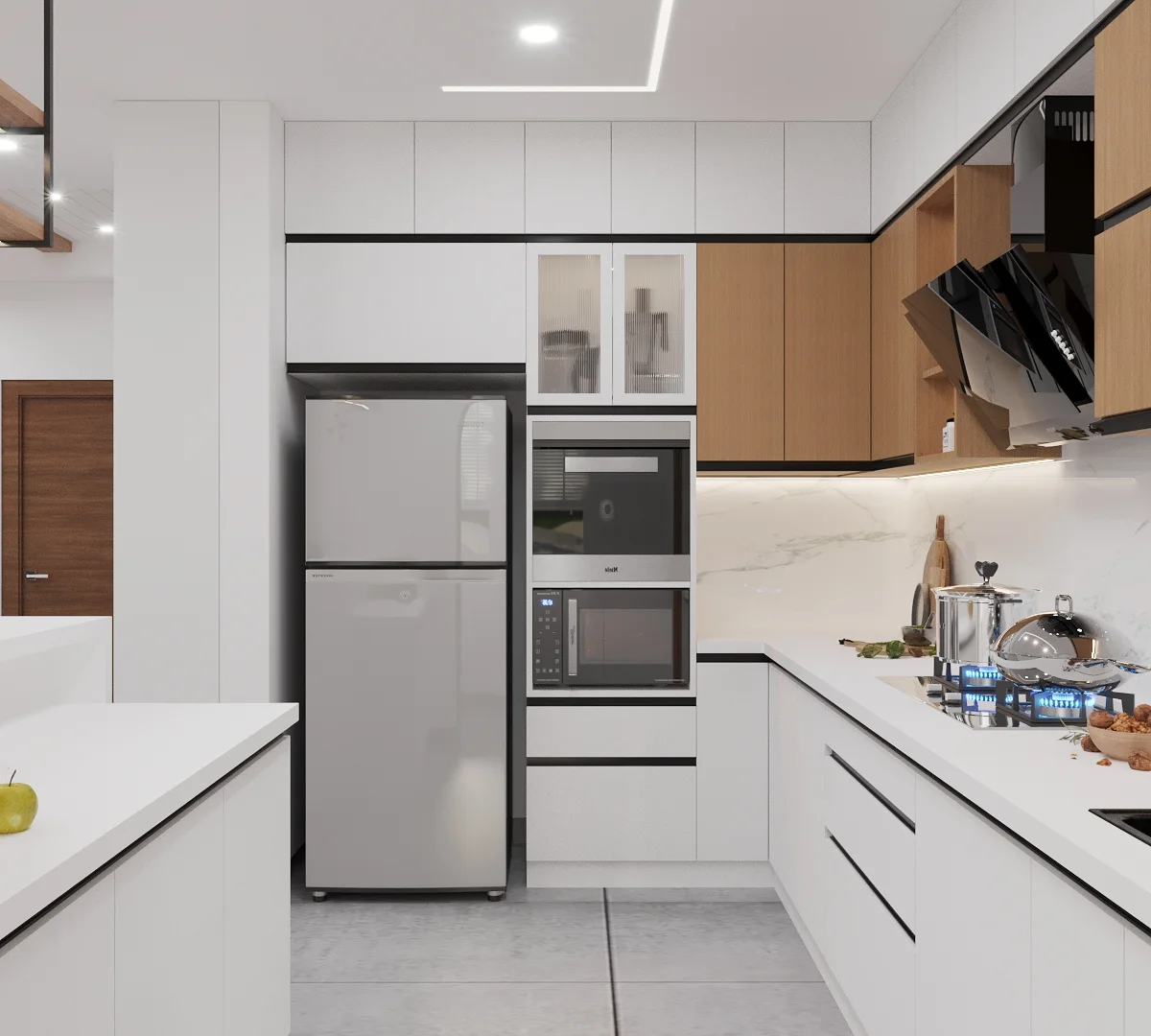
Modular Kitchen Interiors in Bangalore
Parallel Kitchen Designs
Perfect Kitchen For Posh Life
Parallel Kitchen Designs For Unparalleled Culinary Experience
Having a modular kitchen could be the dream of everyone. Keep in mind that a modular kitchen interior is not just about good looks, whereas it is all about innovative designs with luxury touch, which transform mundane work into beautiful and loving activity. In contemporary luxury homes, the well designed kitchen is considered as the heart of the entire space.
There might be many layouts in kitchen interior designs, but parallel kitchen designs are gaining popularity among the homes in Bangalore. It perfectly suits the people who are looking for both functionality and elegance in their dream cooking space. The two parallel counters running along opposite walls of the parallel kitchen interior create a perfectly efficient work triangle, allowing effortless movement between cooking, cleaning, and storage zones.
Heart of Every Home in Bangalore
Kitchen Space That Sounds Style And Comfort
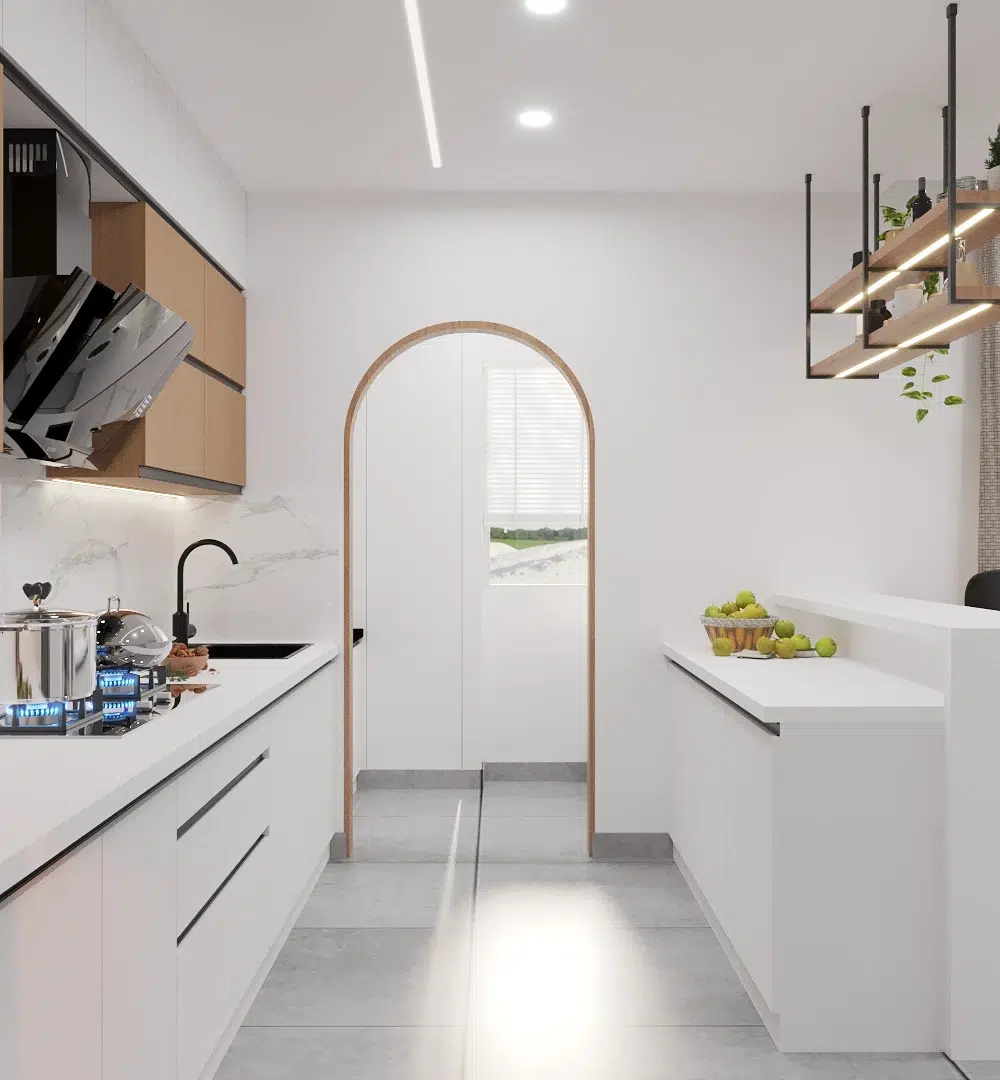
In the rapidly growing cities like Bangalore, optimizing the space in home interior and using it wisely is always a top priority. Especially in the kitchen, the most important space in the home where every space in the corner counts. Here is where parallel modular kitchen designs truly work. And it transforms the narrow cooking area into an efficient, stylish culinary space. Also, a parallel kitchen layout can be customized based on your taste and preferences to ensure you have a clutter-free and aesthetically balanced kitchen space.
Our World-class design solutions for every space of your home
Looking For Modular Kitchen Interior Design To Elevate The Culinary Experience
Get in touch with the expert designers of Interiosplash, who bring your envisioned kitchen to reality with their exclusive modular kitchen interior designs
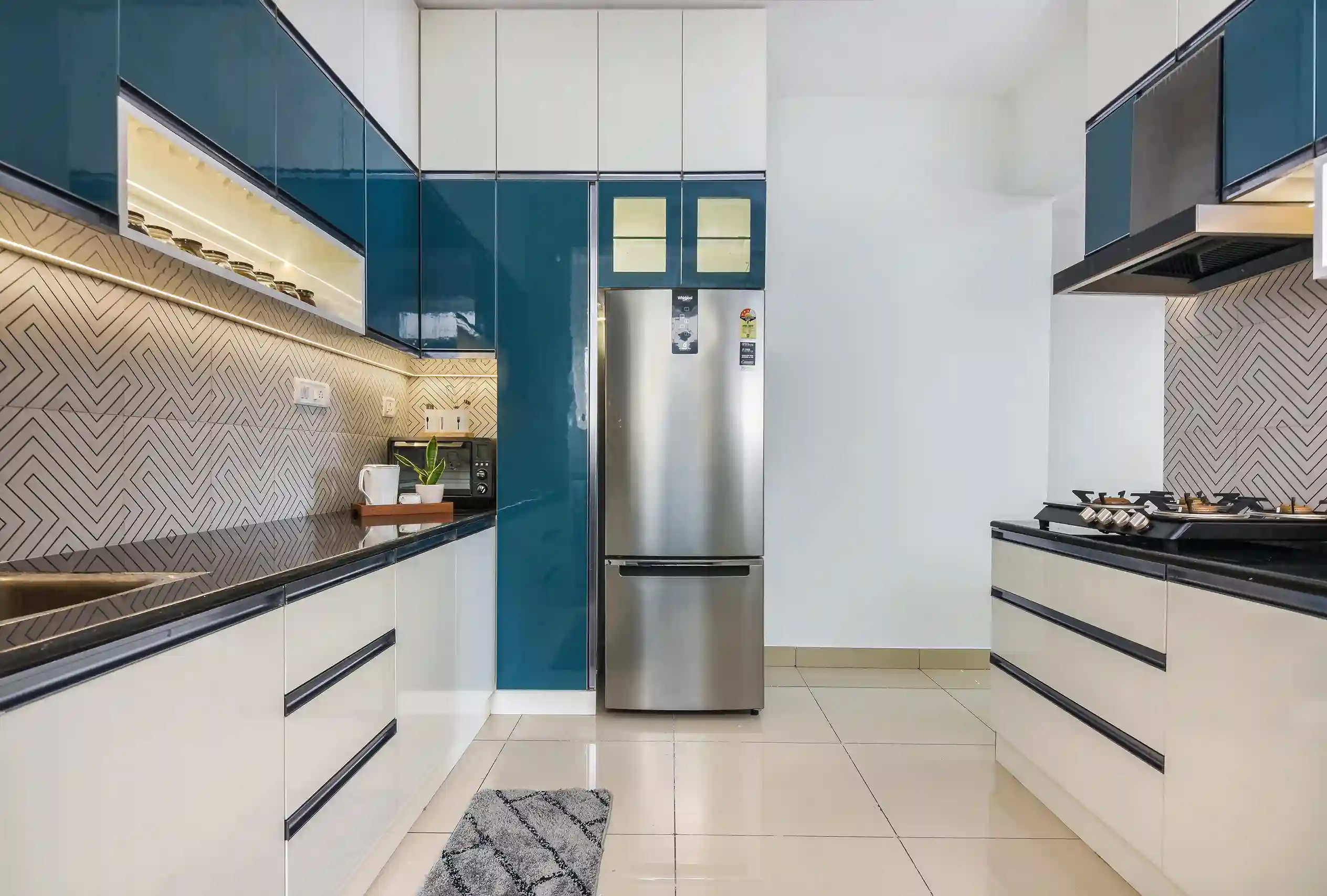
Make A Stand Out Kitchen Interior
Right Choice & Right Decision
Selecting right materials, right finish and right flooring are impacting the elegance of the interior design, the modular kitchen interior design is no exception. And hiring the most trusted and top rated interior design company is also most important in transforming the kitchen space. At, Interiosplash we always have a space for clients to suggest any chances and customize the design based on their personal preferences.
From tandem cornet and under sink unit to rolling shutter unit, built-in hob & chimney, you can customize anything to reflect your lifestyle. Whatever the style of the kitchen might be when you have hired the interior designers of Interiosplash, your words and suggestions can bring an incredible transformation to your dream kitchen interior space.
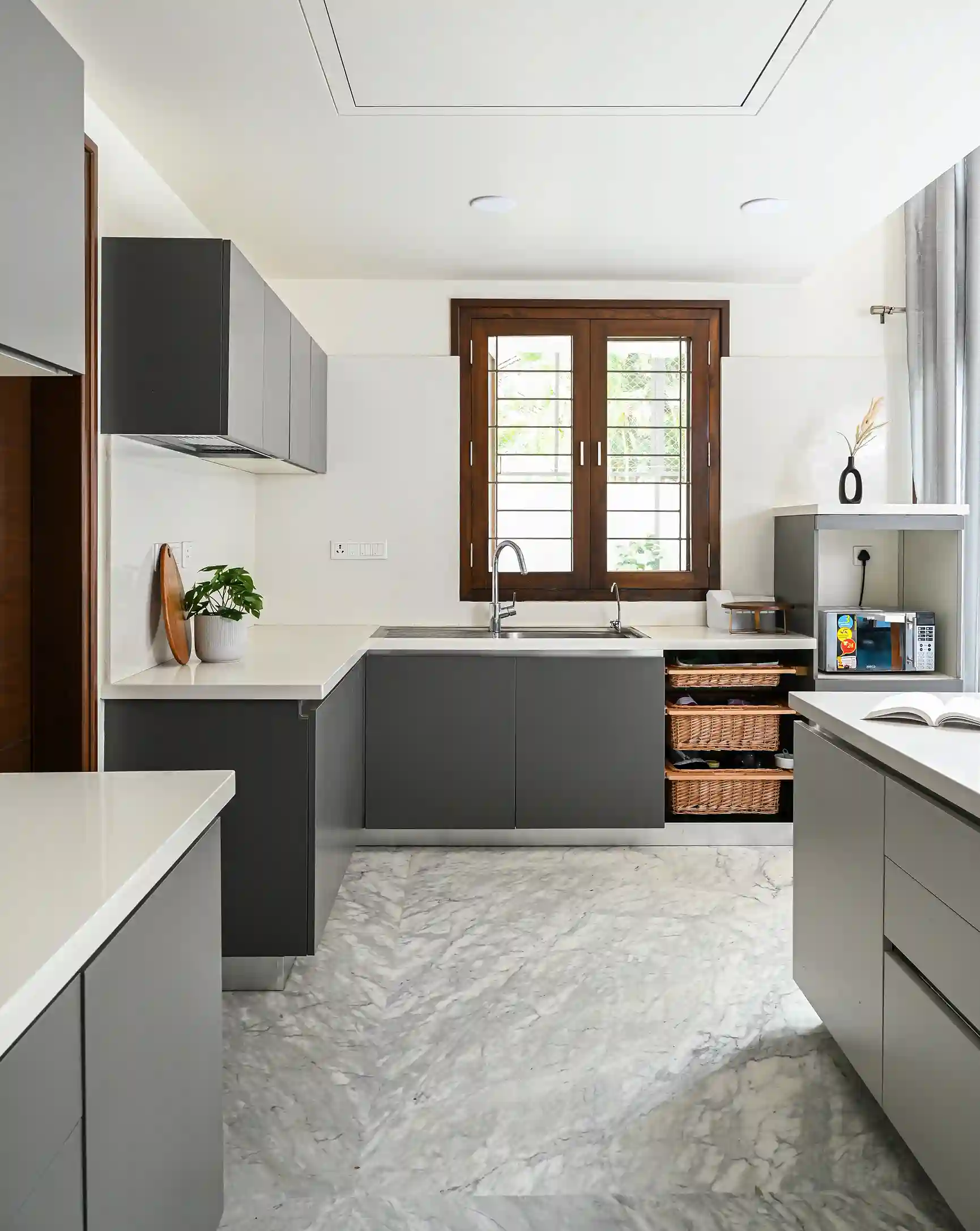
Decorate Your Culinary Realm With Exclusive Designs
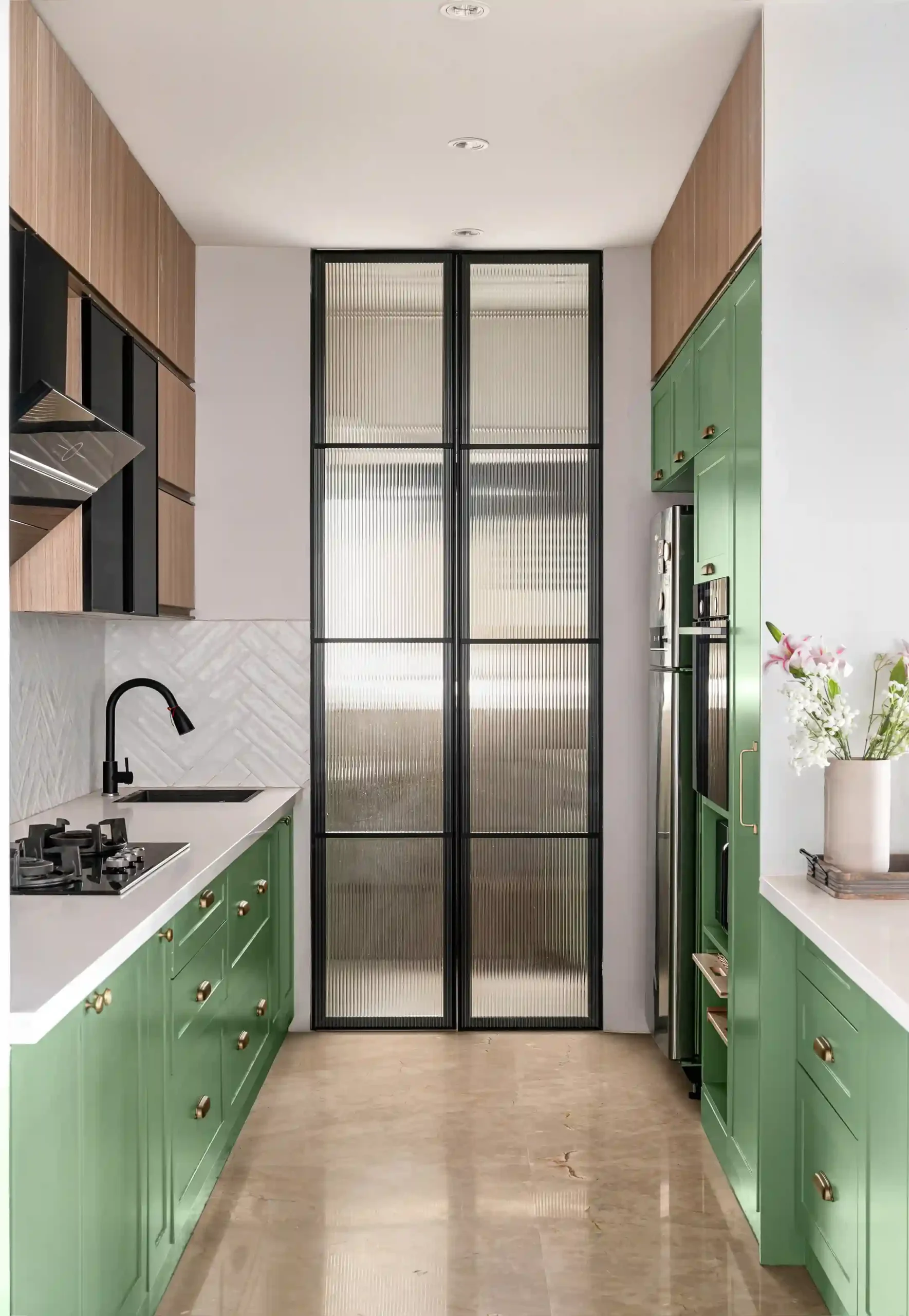
Best For Compact Cooking Space
If your kitchen has less space and you want to bring the touch of the expert to reflect your luxury lifestyle, then parallel kitchen interior design suits you well
Brings Vision To Reality With the Right Decision
From hiring the right interior designers to the right modular kitchen interior design, make the decision wisely to upgrade your way of cooking
More Than Surplus Spending
Modular kitchen interior designs are more than stacking up the kitchen space with expensive elements; they complete the elegance of the kitchen
FAQ's
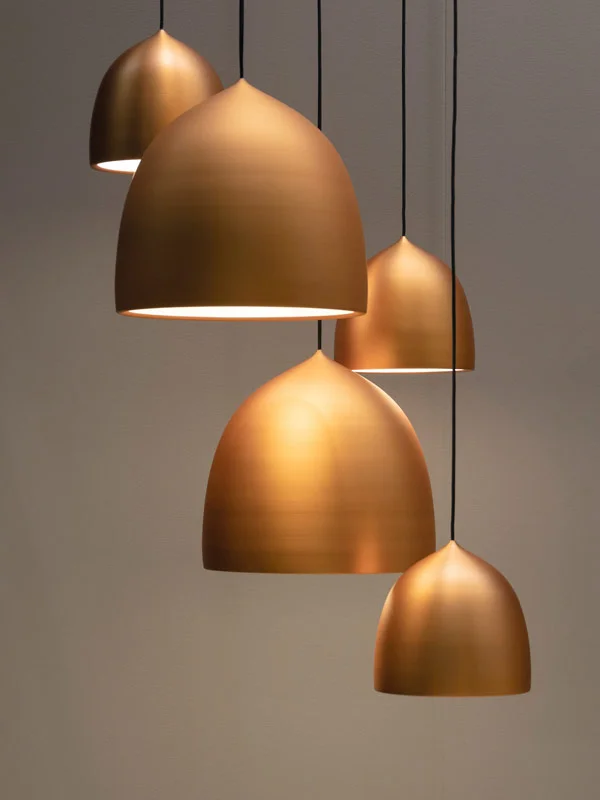

What is the parallel kitchen layout?
- Parallel kitchen layout is also known as galley kitchen. This style of kitchen comes with two parallel countertops facing each other.
- These style kitchen interiors are more space efficient and ideal for homes with small cooking space.
- Kitchen golden triangles will effectively create and provide ample space for preparation.
What is the minimum distance for a parallel kitchen?
The minimum distance for a parallel kitchen should be around 3 to 4 feet. This space ensures comfortable movement, appliance placement, and easy access to kitchen cabinets. Maintaining this optimal spacing helps create a functional workflow between the sink, stove, and refrigerator, which is commonly known as the kitchen work triangle.
What is the kitchen aisle space in parallel kitchen designs?
The kitchen aisle is nothing but the space between the two parallel countertops in the galley kitchen interior. The space between these countertops should be between 42 inches and 48 inches, which is approximately 107 to 122 cm distance. This allows for the safe opening of doors of kitchen appliances like ovens, refrigerators, and more.
What color works well for parallel kitchen design?
Choosing the right color is a crucial thing to highlight the aesthetic of the kitchen interior. Always go for light colors in compact kitchen spaces. Mild shades will reflect light and create a spacious look, while darker shades add depth in larger kitchens. Here are some of the color combination recommendations
- Beige & Brown
- White & Grey
- Pastel shades
- Matter Black &
- Wood
How do you manage ventilation in a parallel kitchen?
- Place a good chimney above the cooktop to remove smoke and odors.
- Keep an exhaust fan close to the window or doors. It can help maintain airflow within the space.
- Consider installing an air purifier or ducted ventilation system to enhance the quality of air within the cooking space.
- Adhere to a strategic layout, like positioning cooking appliances closer to ventilation sources for optimal airflow.
How much distance should be there between the ceiling and kitchen cabinets?
- The distance between ceiling and kitchen cabinets purely depends on the available space, design preferences, and required functionality.
- Usually, the space from 12 to 24 inches of space is recommended to be left between the ceiling and cabinets to balance aesthetic and accessibility.
- Go for wall cabinets with the height range of 30 to 42 inches tall and make sure they align with the height of the ceiling.
- Taller kitchen cabinets allow more storage space, while the gap can allow space for decoration and makes sure space air circulation.
What are the disadvantages of parallel kitchen interiors?
- The limited space between parallel counters can create a crampes ambiance in the cooking space.
- And reaching kitchen appliances or cabinets on both sides could be inconvenient.
- When multiple people work simultaneously in the parallel kitchen, the workflow is disturbed more.
- Limited space for storage compared to other kitchen layouts like L-shaped kitchen, U-shaped kitchen, or Island kitchen.
- Light planning for parallel kitchen design is quite complicated, and improper planning makes the kitchen space darker.
- The compact space may result in poor airflow and heat during cooking and can get cluttered quickly.
How can storage in parallel kitchen interiors be optimized?
- To increase vertical storage in the parallel kitchen interior, use tall cabinets, hanging racks, and wall-mounted shelves.
- Go for pull-out drawers beneath countertops for easy access to cooking vessels like pots, pans, and other utensils.
- Use some drawer dividers and baskets to keep kitchen items sorted efficiently.
- And, mount magnetic strips to keep knives and hooks for hanging mugs or ladles.
- Concentrate on placing overhead storage units to store the things that are not frequently used.
Which type of flooring suits a parallel kitchen interior well?
The flooring for the parallel kitchen interior is selected according to the overall design of the kitchen interior. Each type of flooring offers unique benefits to the kitchen interior space. Here are some best flooring materials for a modular kitchen interior.
Ceramic Tile: It gives an elegant finish to the kitchen interior space and also excellence in durability
Natural Stone: These are premium and natural flooring option for modular kitchen interiors that offers exceptional durability
Vinyl: It is a budget-friendly flooring for kitchen interior, which is also easy to clean and waterproof. Also, these are known for the comfortable underfoot.
Porcelain Tile: An extremely durable and highly water-resistant flooring material that is available in various design styles.
Concrete: Suits well for the kitchen space furnished with a modern industrial interior design style. Concrete flooring can be stained, polished, or sealed to provide different finishes.
