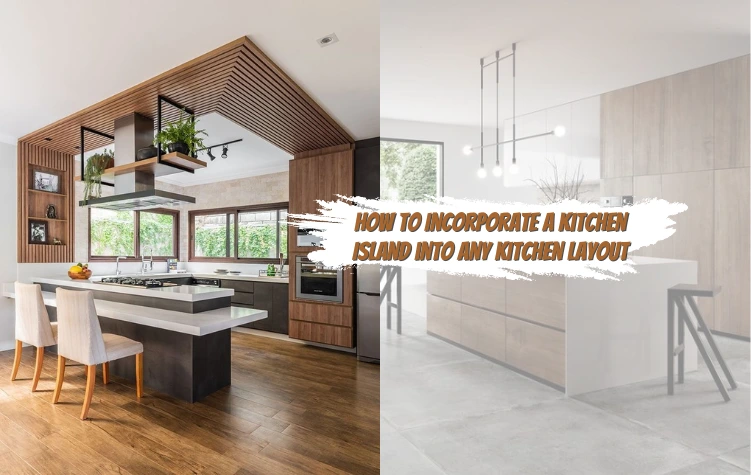Introduction
One of the trendiest things in modular kitchen interior designs is the use of kitchen islands. Kitchen islands are particularly suitable for large kitchens that measure more than 150 square feet. The primary advantage associated with a kitchen island is that it provides extra working space. The extra space can be put to use in various ways, such as a place to chop vegetables or make fruit juices. Kitchen islands also provide the luxury of adding extra storage by adding cabinets or drawers to them. Find out how a kitchen island can be incorporated into any kitchen layout. Let’s go:
1. Assess Your Kitchen Space
As per the top kitchen interior designers, the first and foremost consideration in setting up a kitchen island is the size of the kitchen. Yes, you read it right: the kitchen size should be considered before the layout of the kitchen. The major size considerations are:
Small Kitchens: A general consensus among interior designers worldwide is that a kitchen less than 150 square feet qualifies as a small kitchen. For small kitchens the most suitable kitchen island is a mobile island rather than a permanent island kitchen.
Large Kitchens: A kitchen bigger than 150 square feet is seen as a large kitchen by architects and interior designers alike. Such kitchens can easily go for a standard kitchen island irrespective of the layout.
2. How to Incorporate a Kitchen Island in Kitchen Layouts
After you have considered the size of your kitchen, the next consideration is the layout of the kitchen. This is how you can incorporate a kitchen island into different kitchen layouts:
Parallel Kitchen Design: There was a time when parallel kitchens were more popularly known as galley kitchens. In the galley kitchen, all the elements of the kitchen interior design are placed against two opposite-facing walls parallelly. The area in between is used for working
This is why placing a kitchen island in a parallel kitchen design is a challenging task. A kitchen island placed in the center of a parallel kitchen may restrict the working area of the space. Thus the best kitchen island for a parallel kitchen is a portable kitchen island which can be used only when it’s necessary.
L-Shaped Kitchen Design: Kitchen interior designers hold a mixed view when it comes to deciding whether an L-shaped kitchen should feature a kitchen island. One school of thought holds an L-shaped kitchen primarily features in smaller kitchens going for a kitchen island might not be a great idea.
However, another set of designers thinks a kitchen island can be an aesthetic addition in large kitchens with L shaped layout. They advise placing the kitchen island along the longest leg of L shaped kitchen. Ideally, there should be a free space of 42 inches across the radius of the kitchen island.
U-Shaped Kitchen Design: The use of kitchen islands in U shaped kitchens was not a very popular thing very long ago. However as the concept of luxury kitchen design takes over the seeing a kitchen island in U shaped kitchen is not a rare sight anymore.
The best kitchen interior designers in Bangalore suggest going for kitchen island in U shaped kitchen only if the size of the kitchen is greater than 150 square feet. When the size of the kitchen is greater than 150 square feet; the kitchen island can be easily placed where there is a minimum radius gap of 42 inches.
Open Kitchen Design: The open kitchen design is the most suitable for placing a kitchen island. Most of the luxurious homes in Bangalore feature open kitchen designs. It is a thing of common knowledge that an open kitchen layout blends the kitchen interior design with the rest of the home.
However, such a home interior design might look visually awkward. A kitchen island in an open kitchen can serve as an aesthetic visual divider that separates the cooking space from the rest of the home. Open kitchens are usually used in large kitchens which are greater than 150 square feet. Kitchen islands can easily fit in such large kitchens.
Frequently Asked Questions
Like any other city, a kitchen larger than 150 square feet is termed as a large kitchen in Bangalore.
For an open kitchen layout, a kitchen island is most suitable.
A portable kitchen island is most suitable for small kitchens.
Circular kitchen islands and Portable Kitchen Trolley islands are the most popular types of kitchen islands.
As per the top kitchen interior designers in Bangalore, a kitchen island should be placed at a gap of 42 inches to any kitchen interior design element like a kitchen countertop.
Yes, the use of the Breakfast Bar is now in trend in luxurious kitchen interior design in Bangalore.






