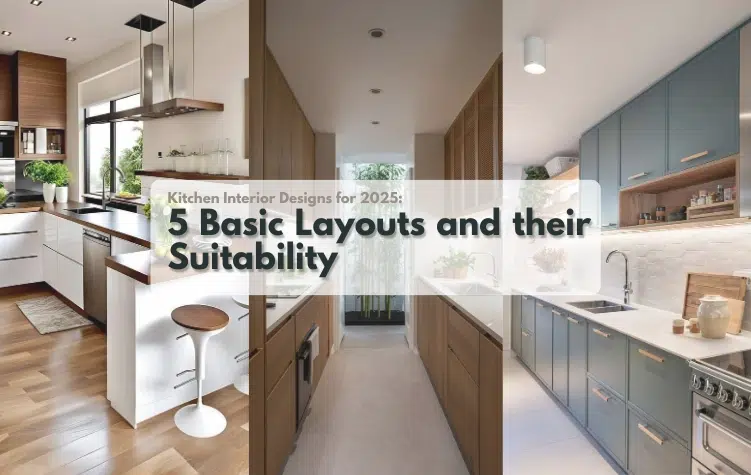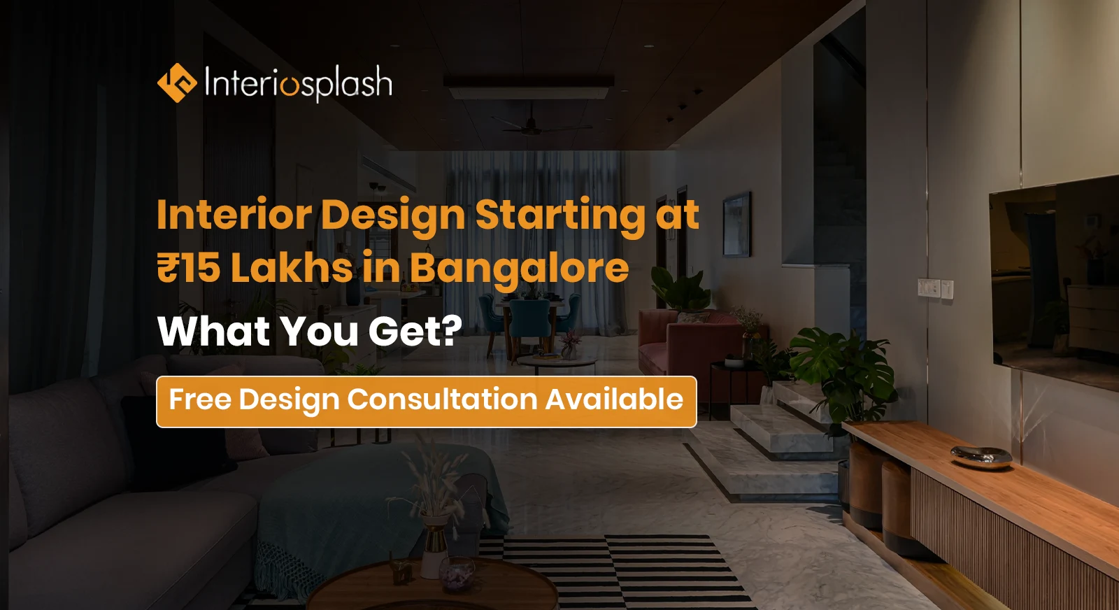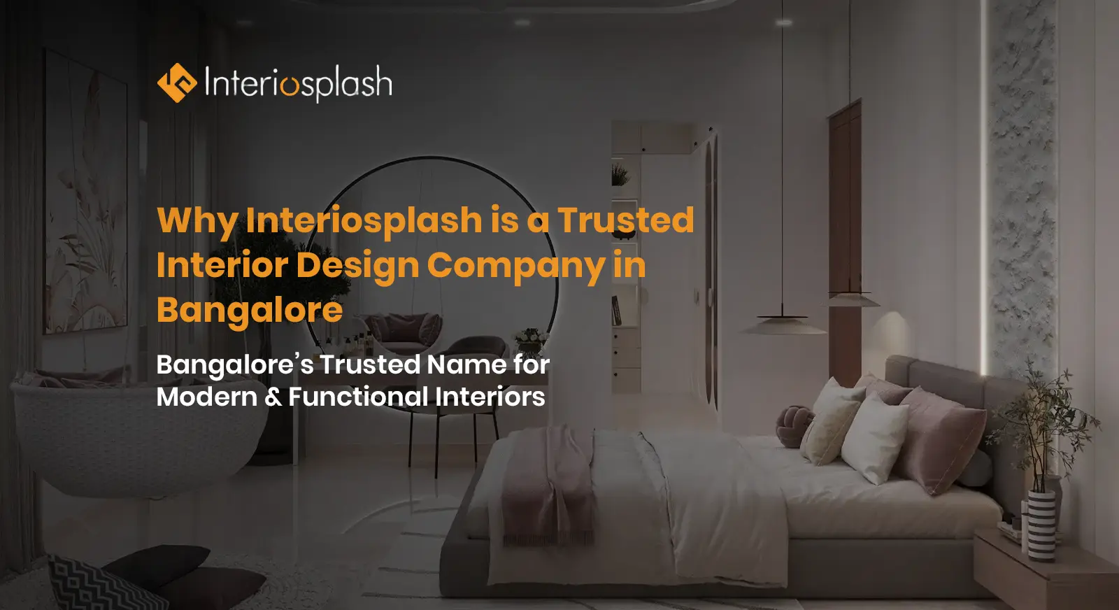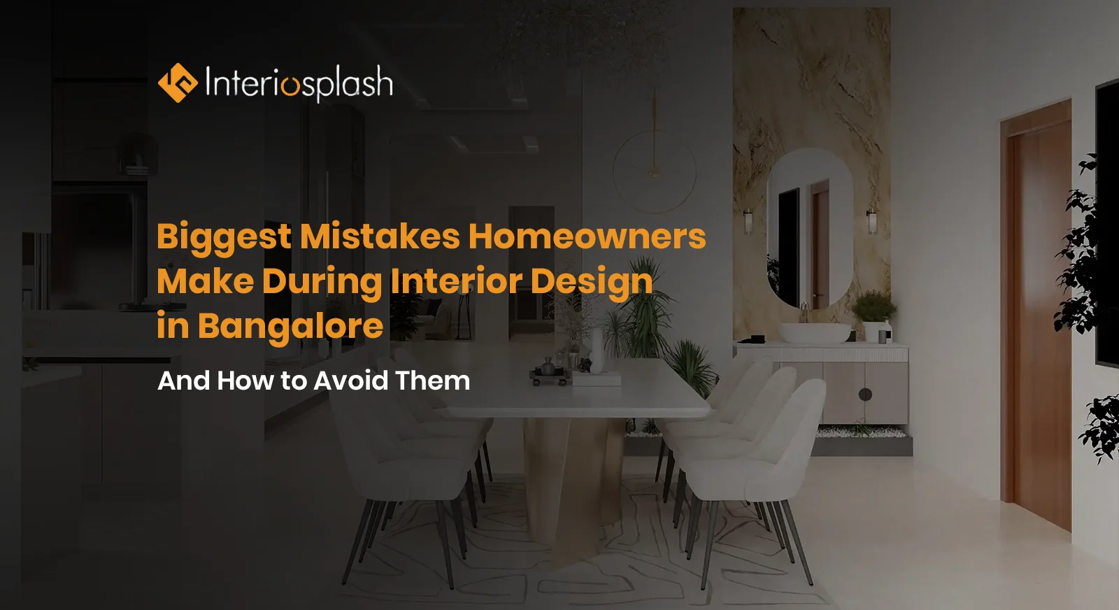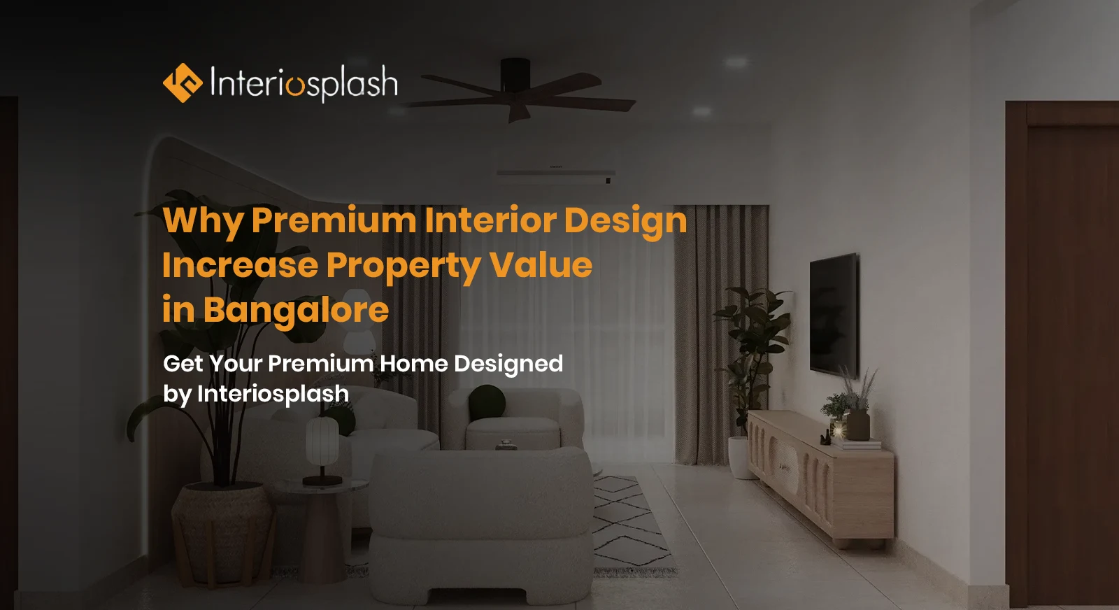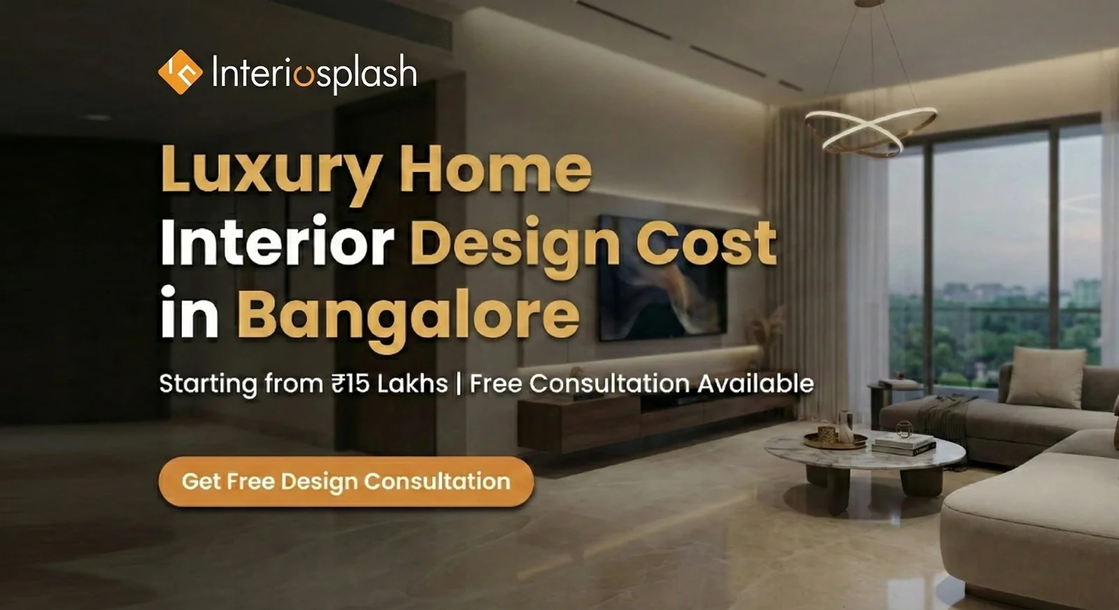Introduction
The choice of layout holds a special place in kitchen interior design. But what exactly is a kitchen layout? In simple words, kitchen layout is the overall arrangement of the kitchen elements from the placement of appliances to the location of the kitchen countertop. Kitchens are typically designed in one of the five major layouts. The choice of the right kitchen interior design layout is important because it shapes the working area. When looking for interior design for kitchen going for a layout that supports a greater working area is recommended.
1. Straight Line Kitchen Concept
A Straight Line Kitchen
Straight kitchen is one of the most common modular kitchen design layouts for small Indian kitchens. The name of the design is quite suggestive of what it stands for. In this type of kitchen style all the elements of the kitchen right from cabinets to the countertops, everything is placed against a wall in a straight line.
Suitability: Straight line kitchen is most suitable for small kitchens of 40 to 80 square feet of 1 BHK and 2 BHK apartments.
Price of Straight Line Kitchen Design: The price of straight line kitchen design can range between INR 1,00,000 to INR 2,00,000.
Advantages of Straight Line Kitchen Interior Design
Space Saving: As most of the operations in this kitchen interior design revolves around a wall; a lot of space is saved.
Reduced Cost: This type of kitchen interior design features fewer cabinets and smaller countertops. Thus it feels light on the pocket.
2. L- Shaped Kitchen Style
An L- Shaped Kitchen
The L-shaped kitchen concept is suitable for large modern kitchens. For kitchens with sizes greater than 80 square feet an L-shaped kitchen layout is suitable. In this kitchen theme, the countertops and cabinets are distributed equally between any two walls of the kitchen. Thus this kitchen layout provides greater working area and storage options than the straight-line kitchen style.
Suitability: As per the top kitchen interior designers L-shaped layout is most suitable for large contemporary kitchens of size 80 to 120 square feet of 2 BHK and 3 BHK apartments.
Price of L-shaped Kitchen Design: The price of L-Shaped kitchen design can range between INR 2,00,000 to INR 3,00,000.
Advantages of L-Shaped Kitchen Interior Design
Supports Kitchen Triangle: As per the kitchen triangle concept the placement of stove, sink and refrigerator defines the space’s working area. The L-shaped kitchen supports a kitchen triangle.
Provision of Dining Space: This kitchen layout can seamlessly place a dining unit in large kitchens. For open kitchen layouts, an L-shaped kitchen is recommended by kitchen interior designers.
3. Parallel Kitchen Theme
A Parallel Kitchen
Parallel kitchen is similar to a straight-line kitchen theme. All the elements of the cooking space like kitchen cabinets, kitchen countertops and appliances are placed along the walls of the kitchen. The only difference between a straight line kitchen and a parallel kitchen is that in the former one wall is used while in the latter two opposite-facing walls are used.
Suitability: Most recommended for large kitchens of size 120 to 150 square feet of 3 BHK apartments.
Price of Parallel Kitchen Design: The price of parallel kitchen design can range between INR 3,00,000 to INR 4,00,000.
Advantages of Parallel Kitchen
Greater space Utilisation: Parallel kitchen interior design makes maximum space utilization of large kitchens. An ample working area and storage space are created on both sides of the kitchen.
Efficient Work Flow: With ample space between the two kitchen walls the user gets maximum operating area. This design also supports the concept of a kitchen triangle; enhancing the user’s efficiency.
4. U-shaped Kitchen Interior Design
An U – Shaped Kitchen
U-shaped kitchen interior design is an extension of the parallel kitchen style. The design of this elegant kitchen layout is identical to parallel kitchen but instead of using two walls, this layout makes use of three sides. Kitchen interior designers suggest the placement of a chimney on one side of the 3 walls of this layout for an aesthetic kitchen.
Suitability: U – shaped kitchen interior design is most suitable for large kitchens of size 150 to 200 square feet of 3 BHK and 4 BHK apartments.
Price of U-Shaped Kitchen Design: The price of U-shaped kitchen design can range between INR 4,00,000 to INR 5,00,000.
Advantages of U-Shaped Kitchen
Creates Separate Zones: U-shaped kitchens make it easy to visually distinguish various zones of the kitchen. Also, it helps the user to create separate areas for food preparation, cooking, cleaning etc.
Ideal for Multiple Users: As per the best kitchen interior designers this layout is most suitable for multiple user movement and maximized workflow.
5. Island Kitchen Interior Design
An Island Kitchen Interior Design
The Island kitchen is one of the trendiest kitchen interior design idea in present times. As the name suggests in the island kitchen a free-standing working space stands at the middle of the kitchen. It must be noted that a kitchen island can be added to all types of kitchen layouts as an additional working space. However, it is most suitable for large kitchens. Kitchen interior designers suggest this layout for large families.
Suitability: The island kitchen is most suitable for ultra-large custom kitchens of size 200 to 250 square feet of 3 BHK and 4 BHK apartments. Families with a large number of members can go for an island kitchen.
Price of Island Kitchen Design: The price of island kitchen design can range between INR 5,00,000 to INR 6,00,000.
Advantages of Kitchen Island
Additional Working Space: The primary purpose of the kitchen island is to provide an additional working space. The kitchen island seamlessly serves this purpose.
Aesthetic Focal Point: Not only functionality the presence of a kitchen island can also serve as an eye catchy center of attraction.
Conclusion
This blog looked at 5 most popular kitchen interior design ideas for layouts and their suitability. The top designers suggest to select the layout of the kitchen based on space availability and personal requirements. Apart from single line kitchen design all other kitchen themes allow the provision of a kitchen triangle. For kitchens with size greater than 80 square feet the use of layouts that support a kitchen triangle is recommended. The presence of a kitchen triangle can ensure easy user movement and greater work efficiency.

