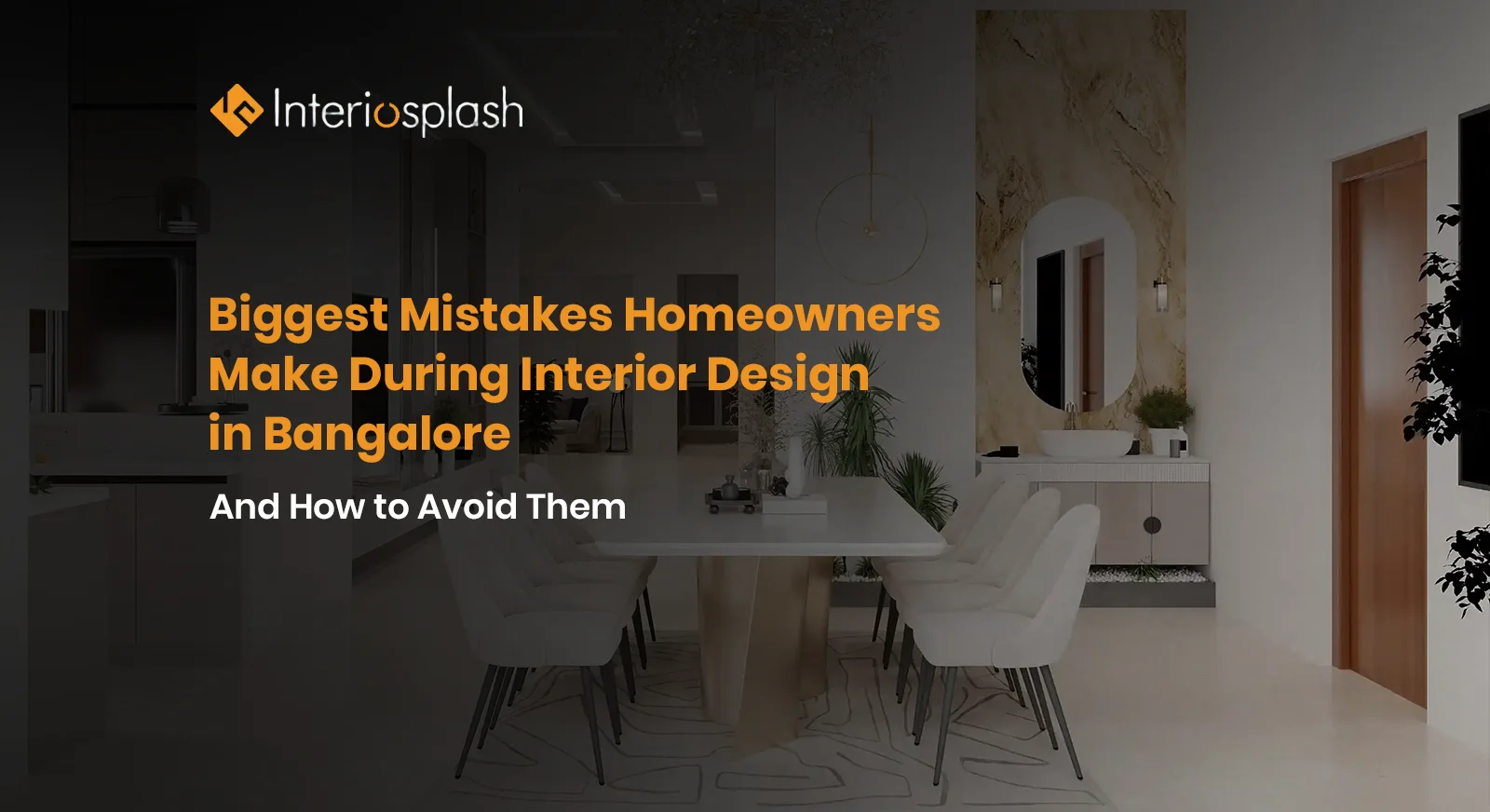What Is A Minimalist Kitchen
Minimalism is a concept that uses simplicity and a neutral color palette while incorporating clean lines and a lot of natural light. The kitchen is one space in the house where the concept of a ‘bare essential’ or ‘less is more’ approach works great, thus prioritizing open spaces that reduce clutter and emphasize functionality. A minimalist kitchen has a visually uncluttered space and clean lines. This style of design adds elegance and functionality to the kitchen.
Client Idea Of Kitchen

Our client Ratnesh wanted a modern yet minimalistic house incorporating Scandinavian elements into their home and kitchen. They wanted an ample amount of storage but wanted to keep the design seamless as well. Certain built-in appliances also had to be added to the customized L-shaped open kitchen with a small breakfast counter separated from the kitchen. These were the requests from the client and we worked with this vision in mind to make their dream kitchen.
Description Of The Kitchen

As per the specifications made by the client, a minimalistic kitchen design in an open kitchen layout was planned with a curved wooden entryway made of plywood. The natural color of the wooden laminated base cabinet complemented with contrasting white Statuario marble adding to the Scandi-aesthetic style. This kitchen is equipped with a built-in dishwasher and an incline chimney. Thus a kitchen that combines both functionality and modernity was crafted.
Base Unit
The base unit of the kitchen is made from wooden laminate, which gives durability with visual beauty. Multiple tandem boxes are included in the unit along with a bottle pull to provide the kitchen with a good amount of storage.
This design also accommodates an in-build dishwasher beneath the sink while maintaining a seamless appearance. With that, a designated space is built for waste disposal thus ensuring proper management of waste in the kitchen.
Countertop
The countertop of the kitchen is made from white quartz, which compliments the L- shaped layout of the Kitchen. White quartz not only adds luxury and elegance to your kitchen, quartz is also extremely durable and easy to maintain. The L-shaped layout makes the most out of the space thus allowing space to walk inside the kitchen.
The advantages of L-shaped design include flexibility and easier customization for each client’s needs and preferences. This feature allows them to showcase unique styles and specifications. Additionally, an open kitchen layout allows for easy interaction between the kitchen and the breakfast counter or the living area.
The sleek and seamless design of the stove top also adds to the modern feel of the kitchen while the incline chimney aids in proper ventilation.
Upper Loft
The upper loft provides ample space for storage in a kitchen with an open-style layout. The overhead loft is made from high gloss laminate and includes two sets of glass cabinets with fluted glass panels for texture. The noobs and handles of the are made to fit the sophistication and style of the kitchen.
The kitchen also features an open unit to store kitchen essentials like spices and dry fruits allowing easier access to necessary items without much hassle for everyday routine in the kitchen.
The overhead loft and cabinets made of high gloss laminate material not only add to the overall aesthetic of the kitchen but also reflect light thus brightening the kitchen area. The open units are made of wood to contrast the white. All these design details seamlessly blend into the modern yet minimalistic style of the kitchen
Storage And Utility
This kitchen prioritizes storage to ensure proper organizing and efficiency. Multiple cabinets and pantry units located on the left side of the kitchen offer storage options for all kinds of kitchen essentials.
The kitchen also has a designated area for appliances like a refrigerator, loose OTG( oven, toast, grill), and a microwave. Below this, there is a wicker basket for storing produce such as fruits and veggies that do not require refrigeration. These interesting allocation of storage options in the kitchen enhance functionality and make way for a well-organized and efficient cooking environment
Overall Idea Of The Kitchen

The kitchen is made with efficiency and practicality in mind while also catering to the aesthetic style and specification of the client. There is also a small and cozy breakfast counter adjacent to the kitchen that is separated using a semi-separation fitted with tinted glass panels for a rustic charm to the kitchen.
This kitchen was customized for the client’s needs and keeping in mind the concept of ‘bare essentials’ This approach ensures each element in the kitchen serves a purpose while contributing to the overall aesthetic of the kitchen. From its layout to the Scandi-accents, this kitchen is a great fusion of aesthetic and functionality thus offering a truly captivating space for a nice culinary experience






